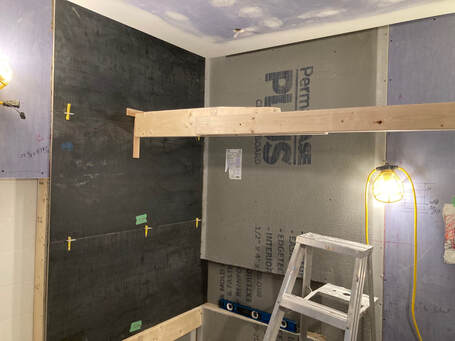 Large format tiles are tricky to work with and quite heavy. Only people with tiling experience should attempt to install them. In order to prevent the tile from moving away from the wall (due to the weight), I needed to apply some pressure to the tile overnight until the thinset hardened. To create a brace, I screwed together a scrap 2x4 and 2x6 of a length that was slightly smaller than the distance between the two walls. I used a shim between the tile and the brace to create the needed, steady pressure on the tile.
0 Comments
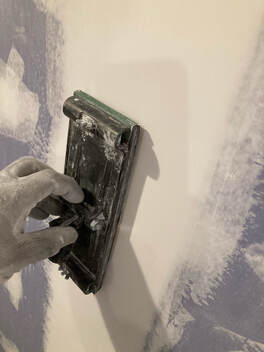 Many people tackle small drywall projects on their own but are not really sure how to properly prepare the area for paint. After three coats of compound, use a block plane with 80 grit sandpaper to smooth and flatten the high spots of the compound. Then, use a sanding block with 120 grit sandpaper to ensure the edges of the compound are nicely feathered into the drywall paper itself. Sanding should only begin after the third coat of compound has been applied - you should not be sanding in between coats. This process will yield a smooth wall. 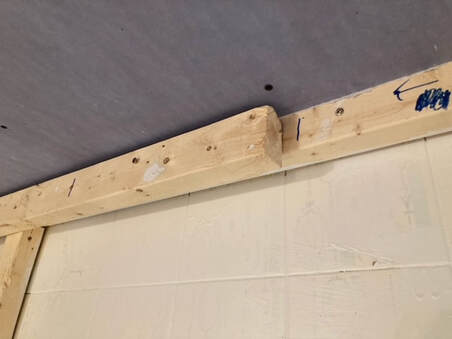 If you ever find yourself in the position of needing to hang drywall on a ceiling by yourself, this trick will make you feel like Hercules. Temporarily screw a helper board to the wall about one inch down from the ceiling. You can see this at the top of the photo. Insert the sheet of drywall on the top of the helper board (pushed against the wall). You can then hold and screw the opposite side of the sheet of drywall and work your way back. 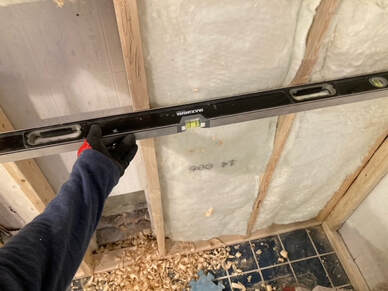 Obviously, you want your new wall to be flat. But, what if one or more of the studs is bowed out? Ignore this at your peril. If you don't fix it, you will end up with a wall that is uneven. This is particularly problematic if you are going to be tiling the wall and even more so if you are using large format tiles (which leave little room for forgiveness). You need to hand plane the bowed stud, checking for flatness with your level as you go. Addressing the problem at this stage will save you grief later. 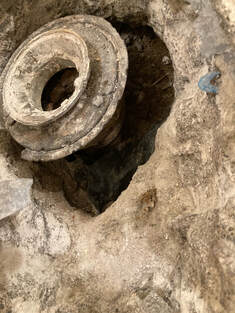 I came across this rather unusual style of fitting when gutting a bathroom in an older home. It was embedded in concrete and attached to the cast iron drain. I had to chisel approximately 8 inches down using an electric hammer drill so that the plumber could remove and properly connect a new-style ABS drain. |
AuthorI am an experienced craftsman with a passion and talent for home improvement.
|
|
Benzinger Home Improvement, Ltd.
|
"We are fortunate to know such a talented craftsman especially in these times when they are very hard to find. We recommend Rob wholeheartedly!" "He has a deep understanding of all house renovation projects and I have yet to find one he can't do." "Robs attention to detail is what pulled this project together. His knowledge and overall care shows in his workmanship. I highly recommend him for your projects as you will not be disappointed." "We truly appreciated his reliability and punctuality, and his overall work ethic. It was a pleasure working with him as he is very knowledgeable, organized, efficient, calm, and an independent, confident worker with a great deal of experience under his belt. Rob will be the one we choose for our future renovation projects. We highly recommend Benzinger Home Improvement." Site powered by Weebly. Managed by Web Hosting Canada
|


 RSS Feed
RSS Feed
