|
When building a bench in a shower, it is best to have a solid flat surface as the seat. This is because a textured tile will cause standing water, which can cause other issues to arise.
0 Comments
When dealing with unusual pieces of vinyl flooring, it helps to take a piece of scrap paper to use as a template. This helps when it comes to cutting the piece and to ensure a proper fit when you go to place it down.
When repairing damage around a hole you want to be extra careful. For a recessed light in drywall, ensure you put fibre mesh tape on both sides of the drywall and fill with compound. This will take multiple coats but when doing so make sure you don't put it on too heavy as it will sag down on you
When making a custom molding that must be curved, ie. around a stairwell, you need to puts slits in it with a hacksaw about every inch or so to allow it to curve. This is used to cover the transition between vinyl flooring and where that meets the spindles.
When installing vinyl flooring, if you want to avoid a step from one room to the other, bring the lower floor up by adding plywood under it. This works in certain cases if the flooring underneath is hardwood. In this case the client did not want a threshold so I went ahead and added half inch plywood on the lower floor to make it the same level throughout before installing the vinyl flooring.
When opening drywall up to do repairs or to access behind the wall, use the same piece of drywall you cut out to put back in. Bevel the edges before taping and compound or the edges may be proud which would cause more compound to be needed and more labour to achieve a flat surface.
When installing a kitchen, start with the upper cabinets before the bottom. This makes it easier to install the upper cabinets as you can stand under them without the bottom cabinets being in the way. You can use a quick support rod to hold the upper cabinets in place in order to do finite adjustments to ensure they are level.
A tip for removing textured ceilings is to use a manageable sized scraper, preferably 6 inch. Wet the surface using a squirt bottle or a pump sprayer prior to scraping to help make the process easier.
When tiling a pebbled shower floor, you want to dry layout and cut the floor before mixing your thin-set mortar. This is to ensure the fit and placement of the sheets of pebbles so that way you are not scrambling to cut the tile while trying to lay the floor.
When tiling the top of a niche, use supports that are slightly smaller than the opening and wedge them to where you need them to be. This will hold the upper tiles of the niche in place while the thinset/mortar dries.
|
AuthorI am an experienced craftsman with a passion and talent for home improvement.
|
|
Benzinger Home Improvement, Ltd.
|
"We are fortunate to know such a talented craftsman especially in these times when they are very hard to find. We recommend Rob wholeheartedly!" "He has a deep understanding of all house renovation projects and I have yet to find one he can't do." "Robs attention to detail is what pulled this project together. His knowledge and overall care shows in his workmanship. I highly recommend him for your projects as you will not be disappointed." "We truly appreciated his reliability and punctuality, and his overall work ethic. It was a pleasure working with him as he is very knowledgeable, organized, efficient, calm, and an independent, confident worker with a great deal of experience under his belt. Rob will be the one we choose for our future renovation projects. We highly recommend Benzinger Home Improvement." Site powered by Weebly. Managed by Web Hosting Canada
|

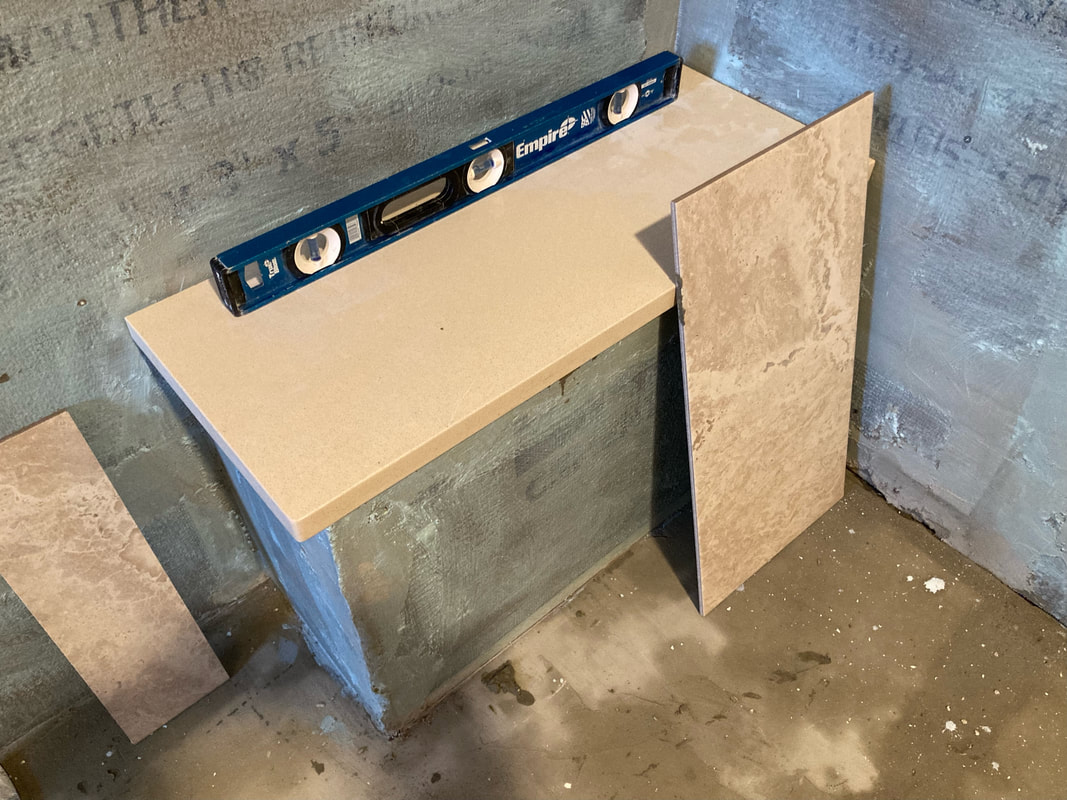
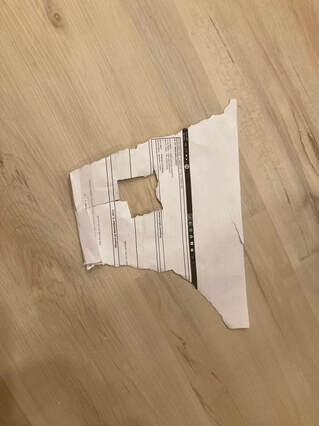
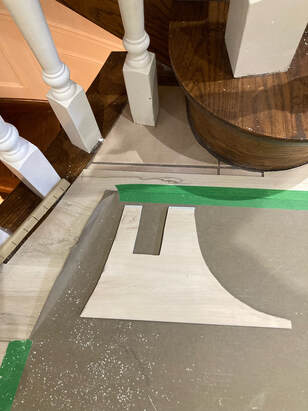
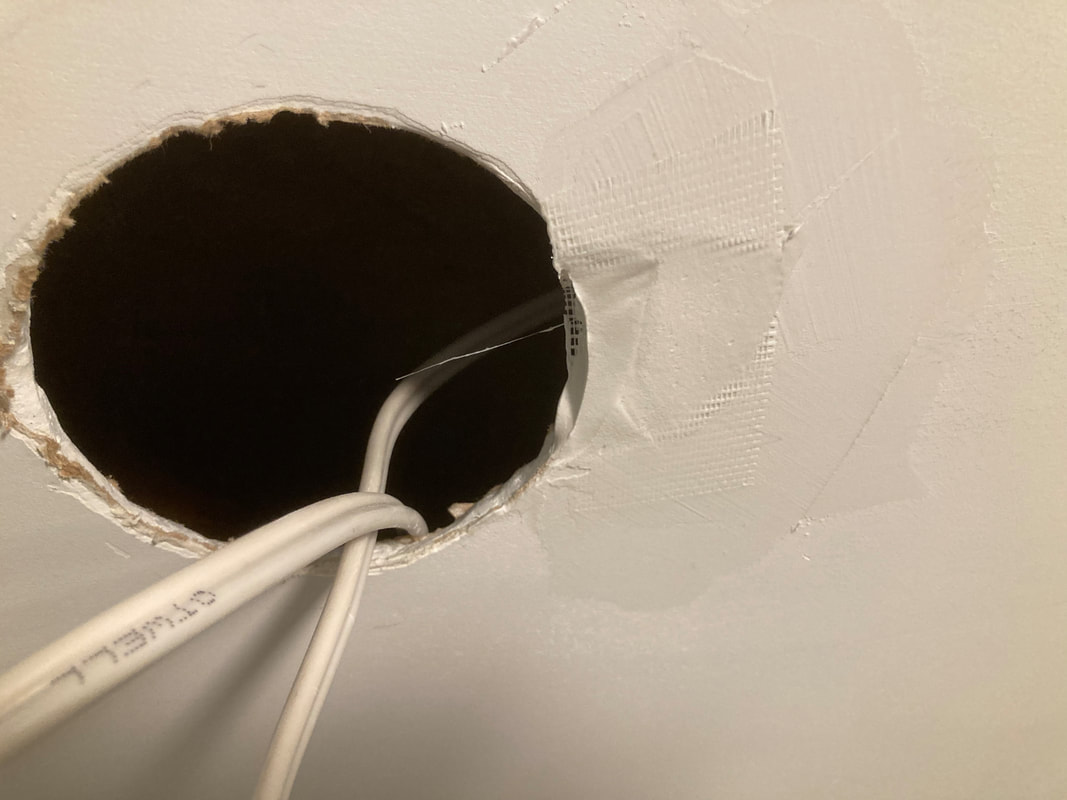
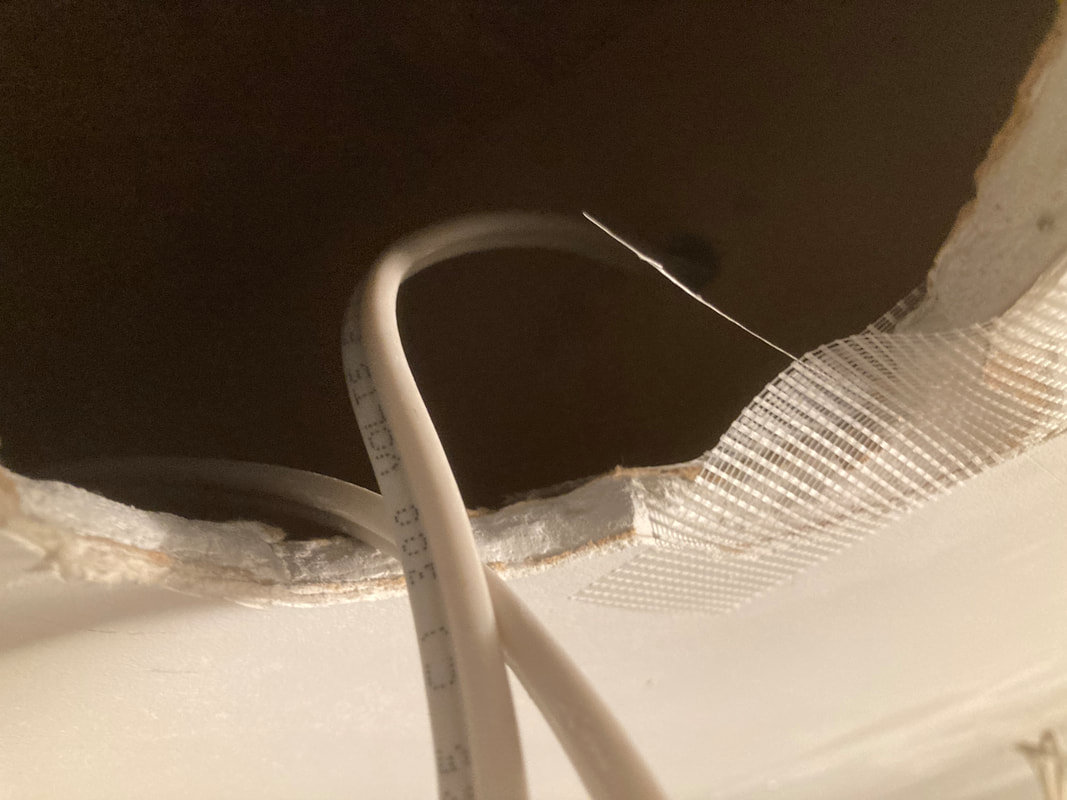
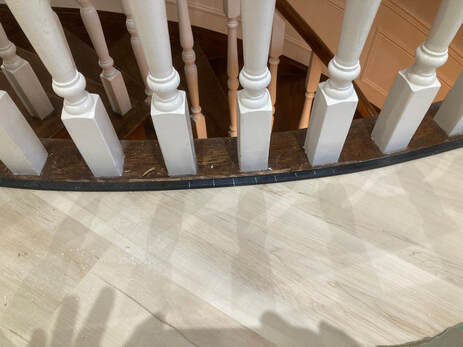
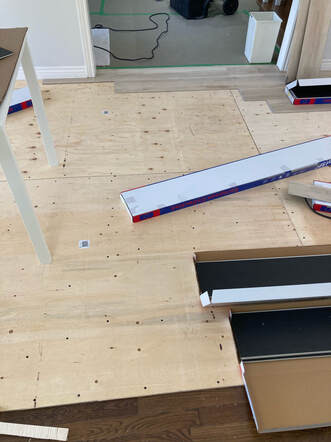
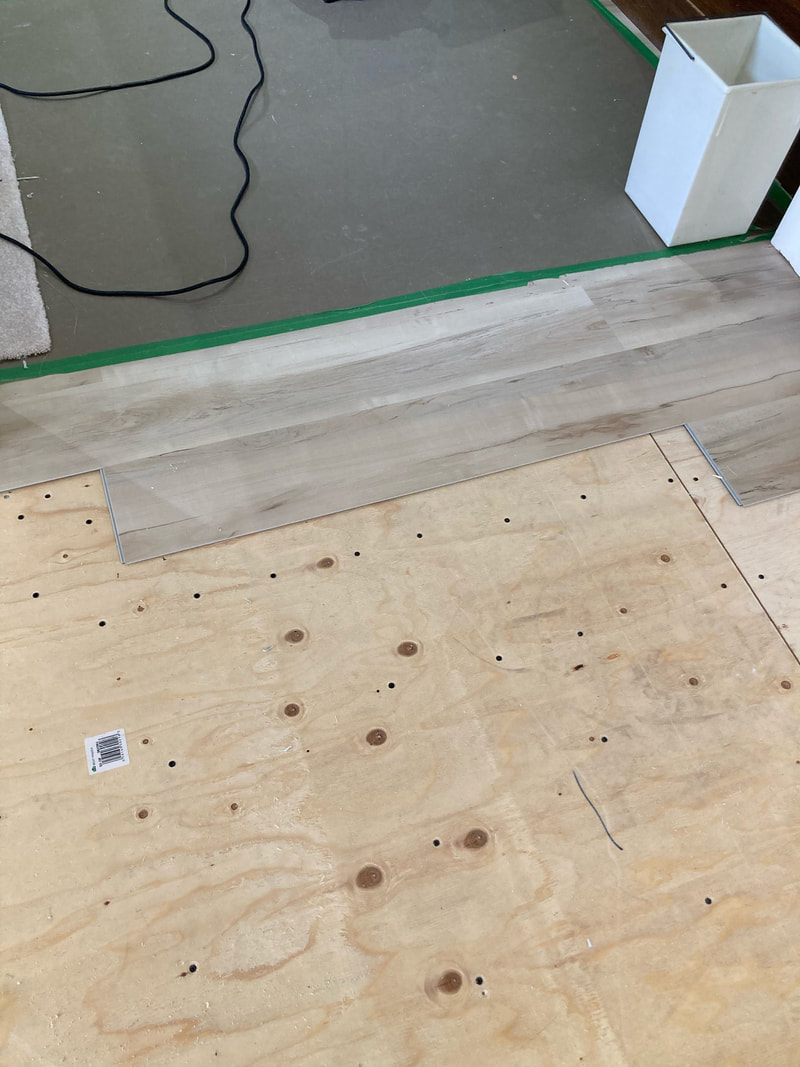
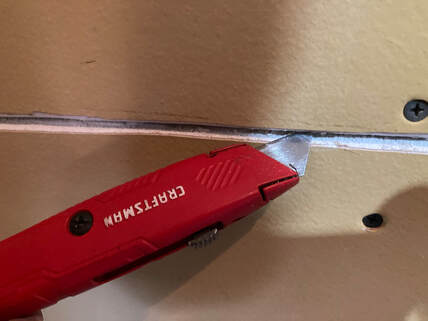
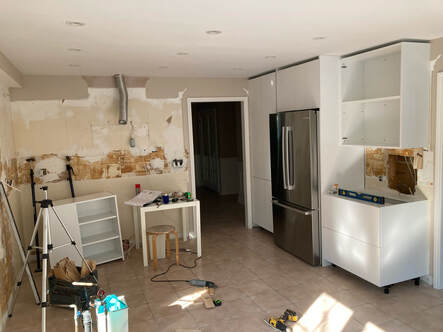
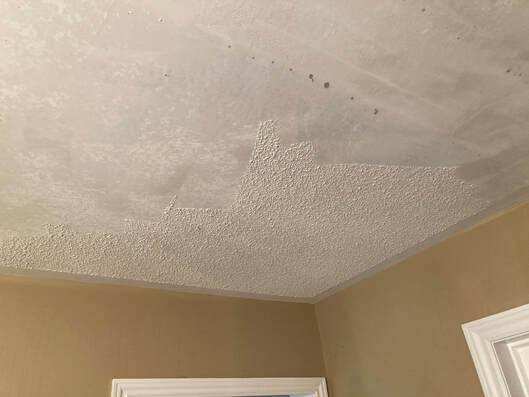
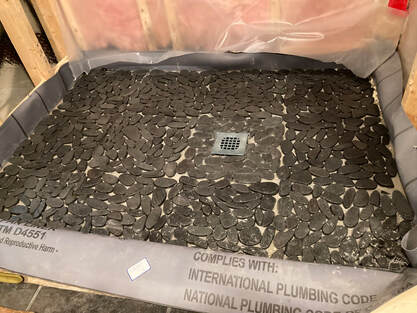
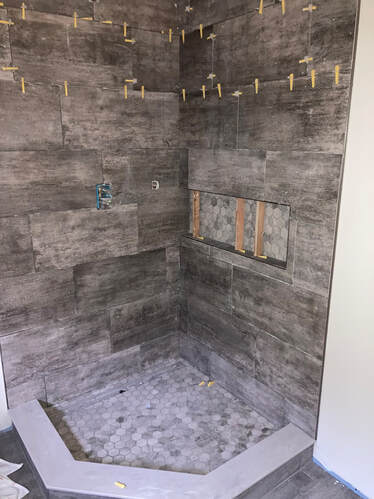

 RSS Feed
RSS Feed
