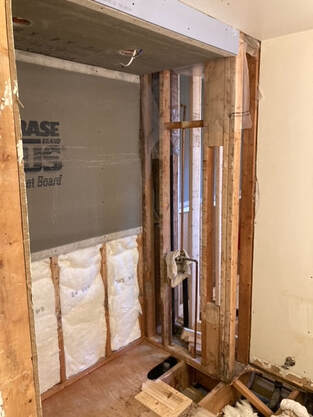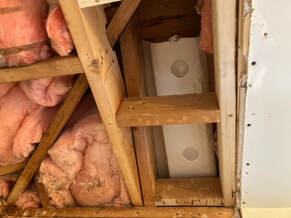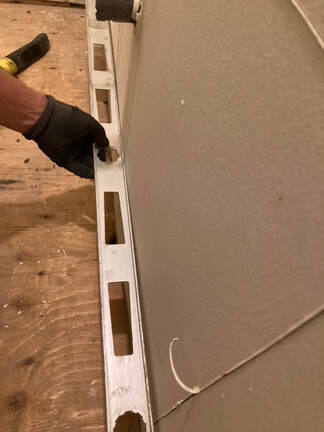|
After completing demolition, I installed cement board above the tub surround to prepare for tile installation. You can see the first sheet on the bulkhead is installed prior to the wall sheet going up. In the next photo, you can see that I have added a dura-vent to facilitate proper airflow from the soffit area to the attic. The next step would be to insulate and install a vapour barrier. Another important step in this project was to inspect the existing walls for straightness. In this case, a drainpipe behind the drywall was pushing the drywall out, creating a bow in the wall. This bow would have been problematic for the installation of the new vanity. I solved this problem by removing and shaving the drywall so that the vanity can now be installed flush with the wall.
0 Comments
Leave a Reply. |
AuthorI am an experienced craftsman with a passion and talent for home improvement.
|
|
Benzinger Home Improvement, Ltd.
|
"We are fortunate to know such a talented craftsman especially in these times when they are very hard to find. We recommend Rob wholeheartedly!" "He has a deep understanding of all house renovation projects and I have yet to find one he can't do." "Robs attention to detail is what pulled this project together. His knowledge and overall care shows in his workmanship. I highly recommend him for your projects as you will not be disappointed." "We truly appreciated his reliability and punctuality, and his overall work ethic. It was a pleasure working with him as he is very knowledgeable, organized, efficient, calm, and an independent, confident worker with a great deal of experience under his belt. Rob will be the one we choose for our future renovation projects. We highly recommend Benzinger Home Improvement." Site powered by Weebly. Managed by Web Hosting Canada
|





 RSS Feed
RSS Feed
